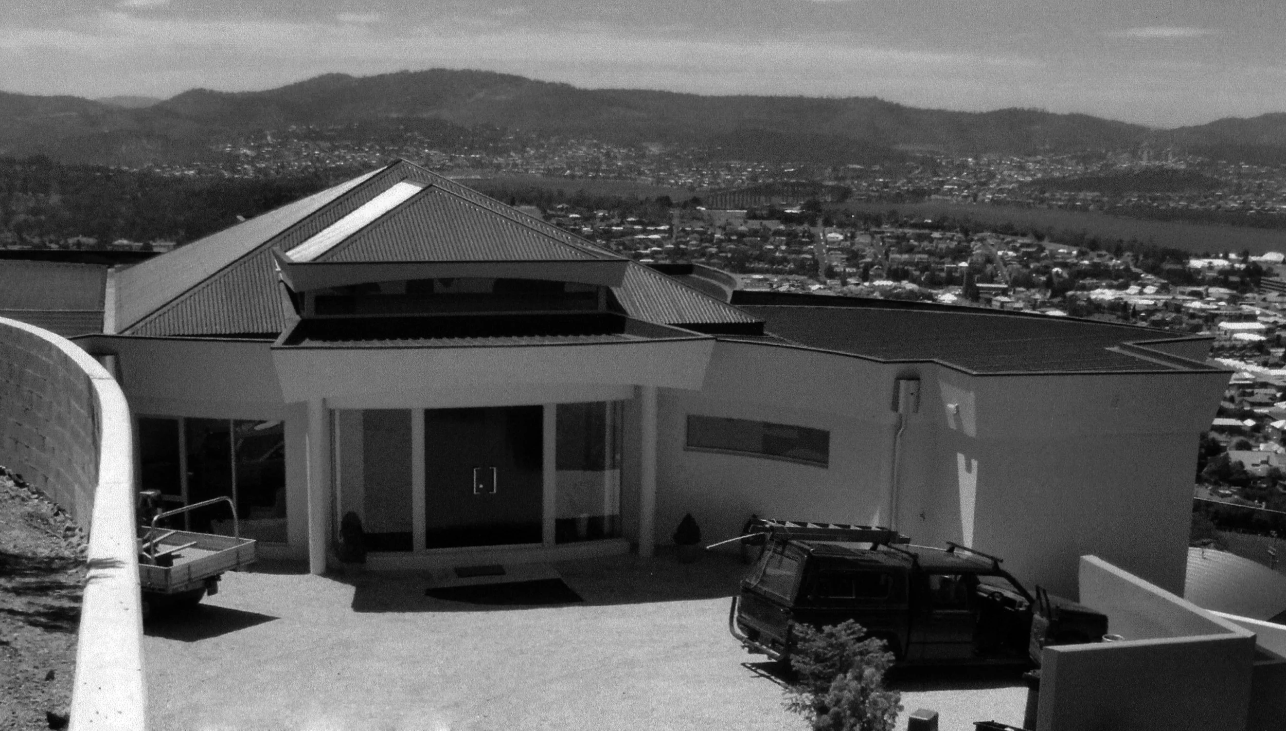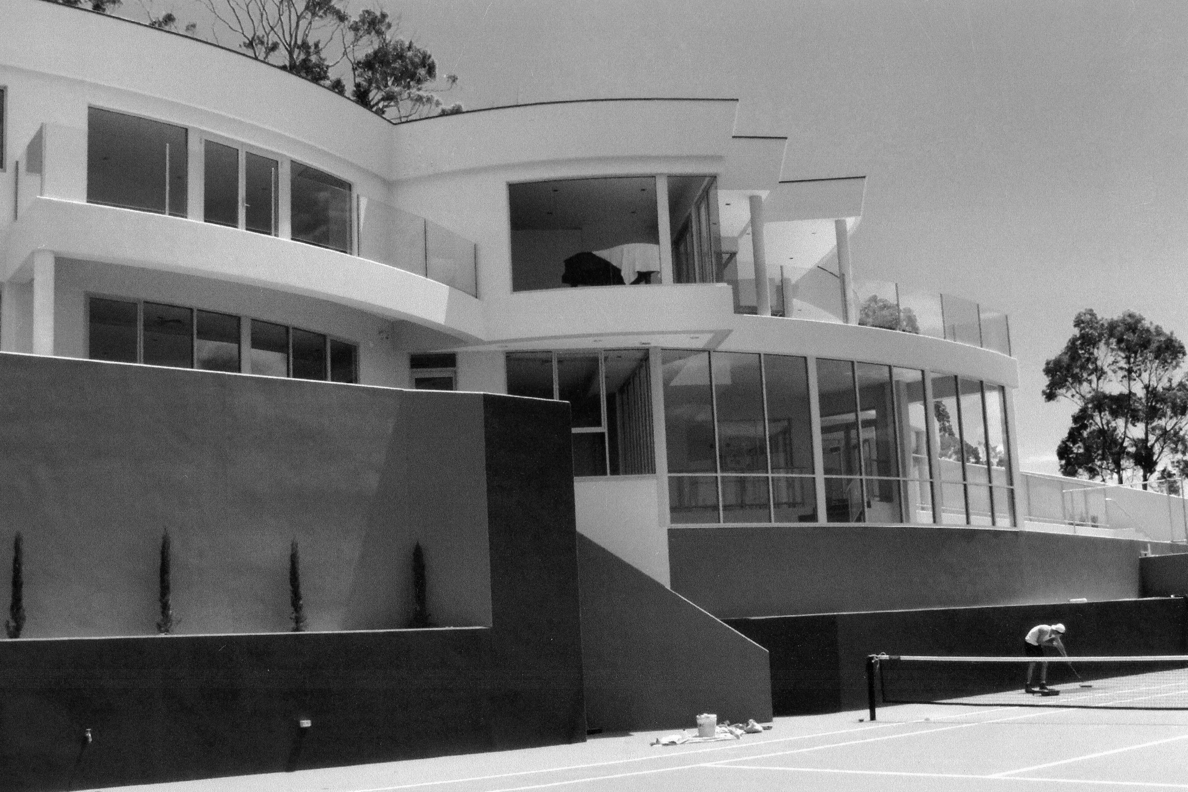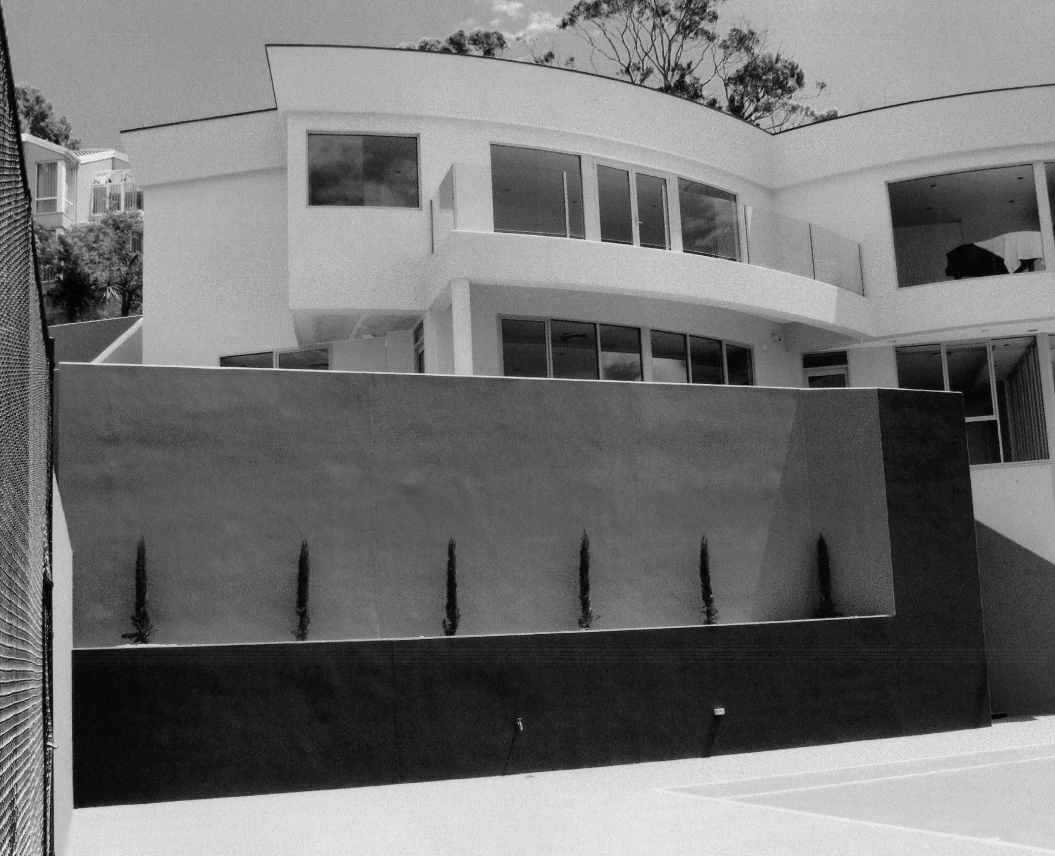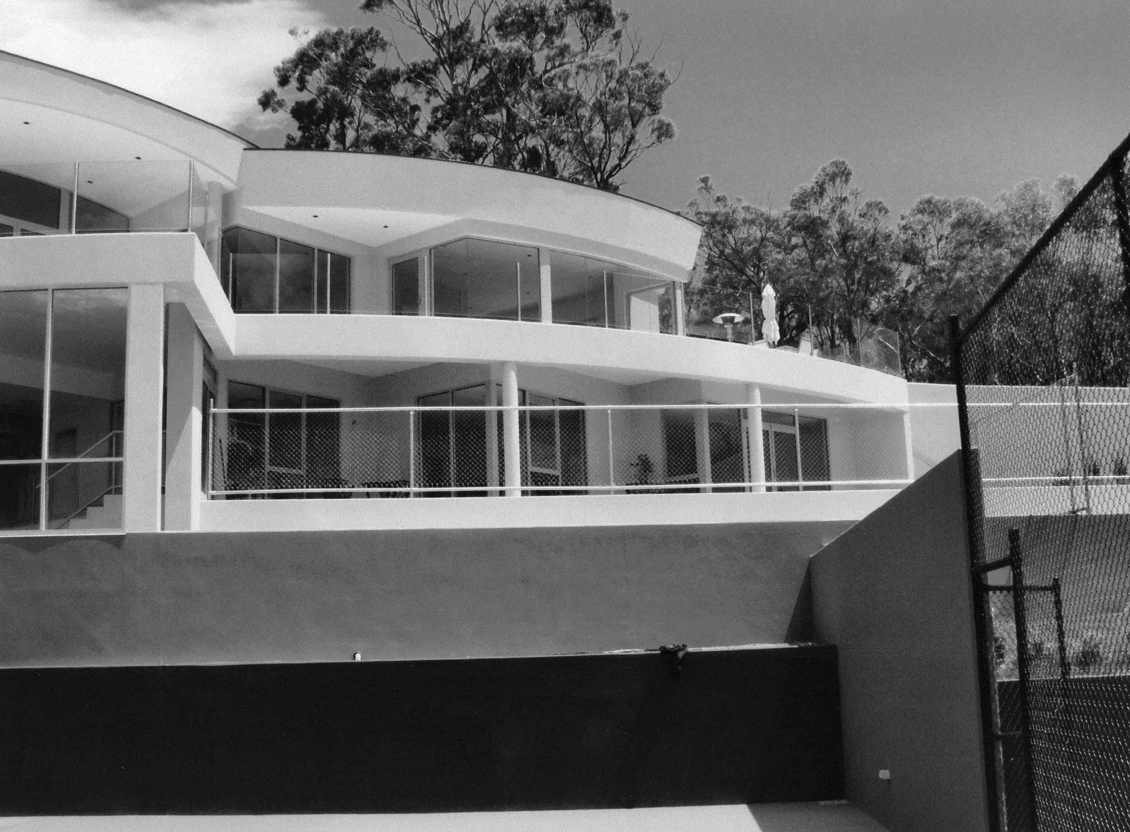West Hobart House
The building site had an approximately 45 degree slope. The build started at the bottom of the site where the tennis court retaining walls were poured, back-filled and the slab poured for the tennis court. Off this, the house pre-cast panels were constructed and lifted into position.





